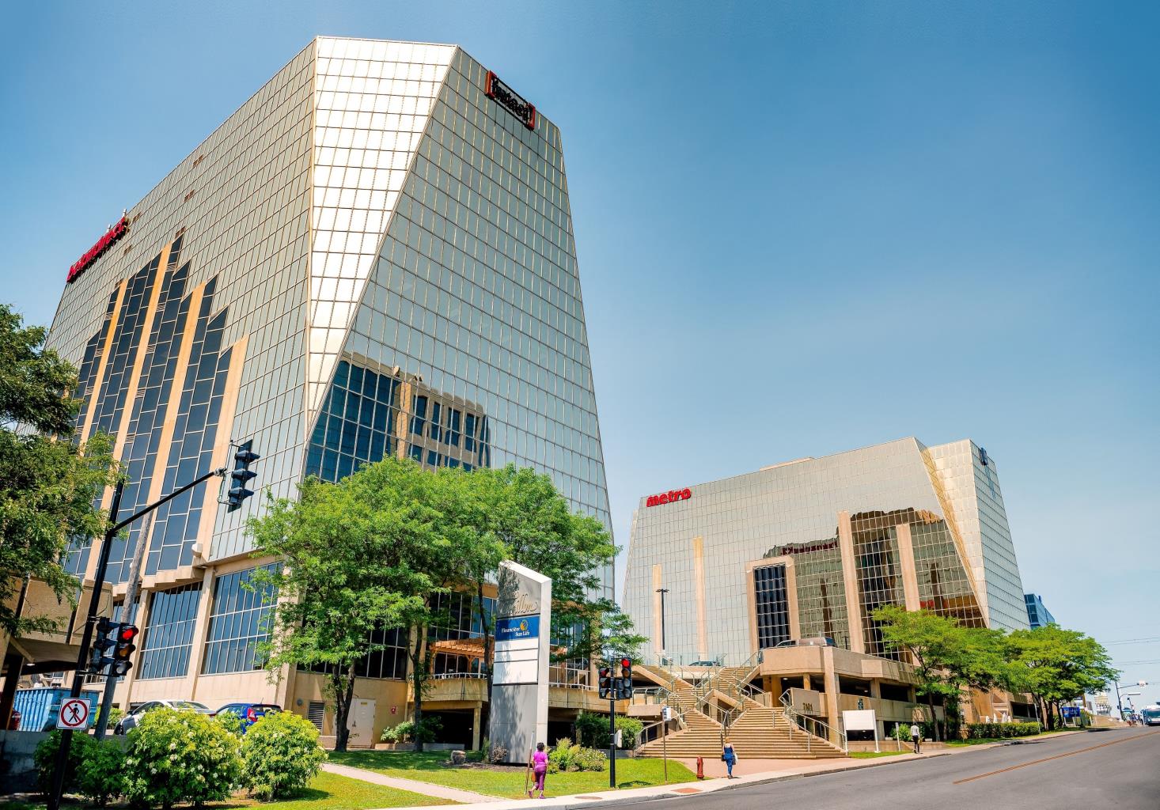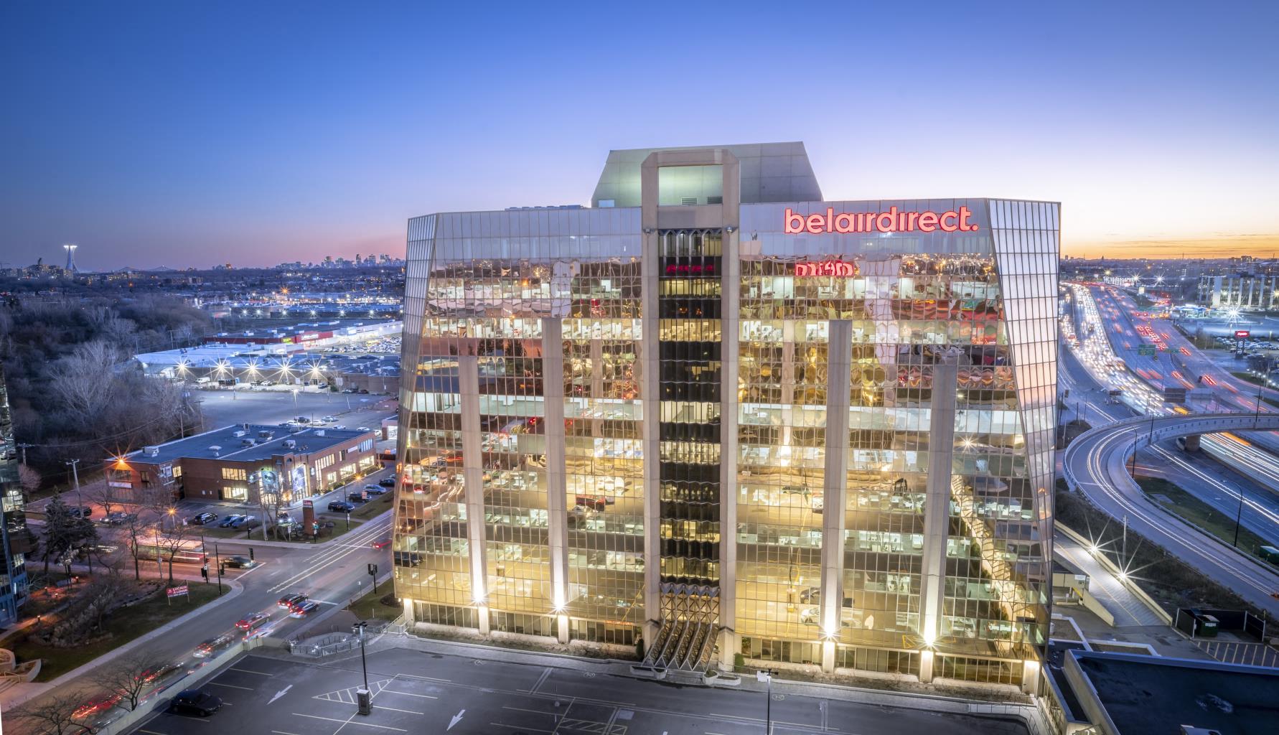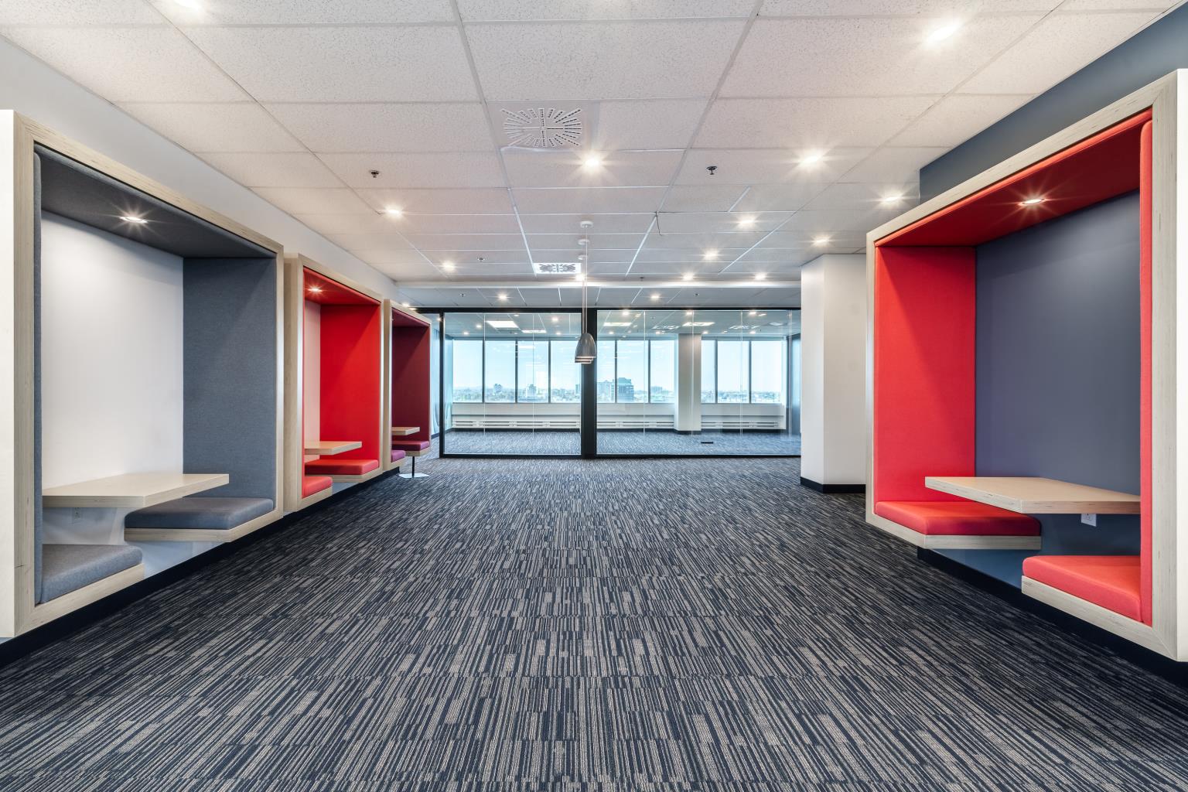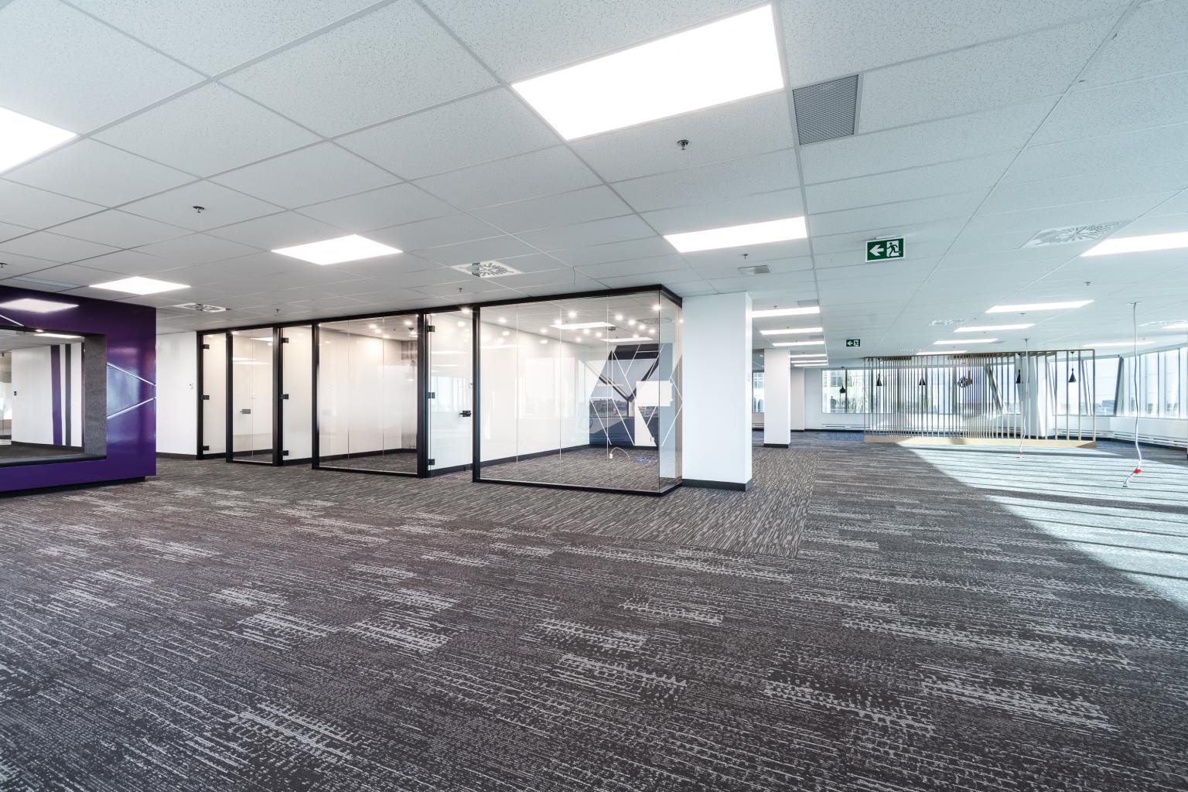7101 Jean Talon Street Est, Montréal




Espaces
100-110
Office
Disponible
Étage
RDC
Espace
12728
Loyer net
0
Loyer additionnel
22.27
Maximum contigu
0
1001
Office
Disponible
Étage
10
Espace
15328
1100
Office
Disponible
Étage
11
Espace
15354
220
Office
Disponible
Étage
2
Espace
14603
300
Office
Disponible
Étage
3
Espace
16833
400
Office
Disponible
Étage
4
Espace
16823
500
Office
Disponible
Étage
5
Espace
16140
600
Office
Disponible
Étage
6
Espace
16384
700
Office
Disponible
Étage
7
Espace
16616
7070
Retail
Disponible
Étage
RDC
Espace
2331
800-810
Office
Disponible
Étage
8
Espace
9108
820
Office
Disponible
Étage
8
Espace
5887
900
Office
Disponible
Étage
9
Espace
16727
Aperçu de la propriété
Located at the corner of the Metropolitan Highway (A-40) and Highway 25, this two-building complex, built in 1991, enjoys both extraordinary visibility and rapid access to major city highways.
nNEIGHBORHOOD: Its position, near the boroughs of Anjou and Saint-Léonard, makes its accessibility unique for the area.
nVISIBILITY: Visibility for this complex is exceptional. On average, 152,000 cars drive in front of the complex each day, which represents more than 55 million people annually.
Pièces jointes
Certifications
À venir




