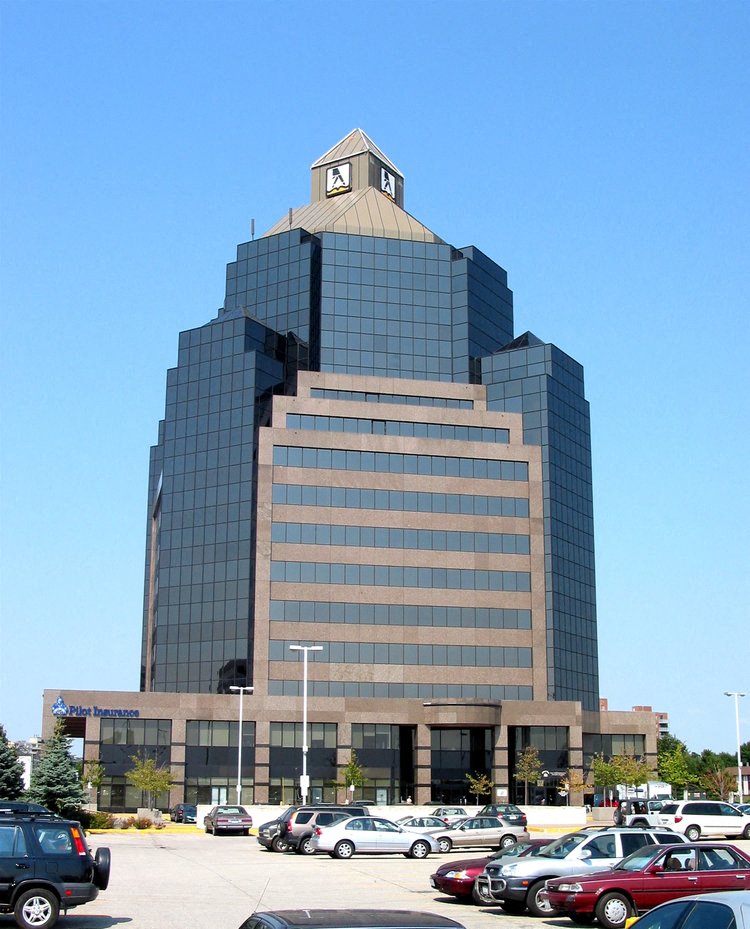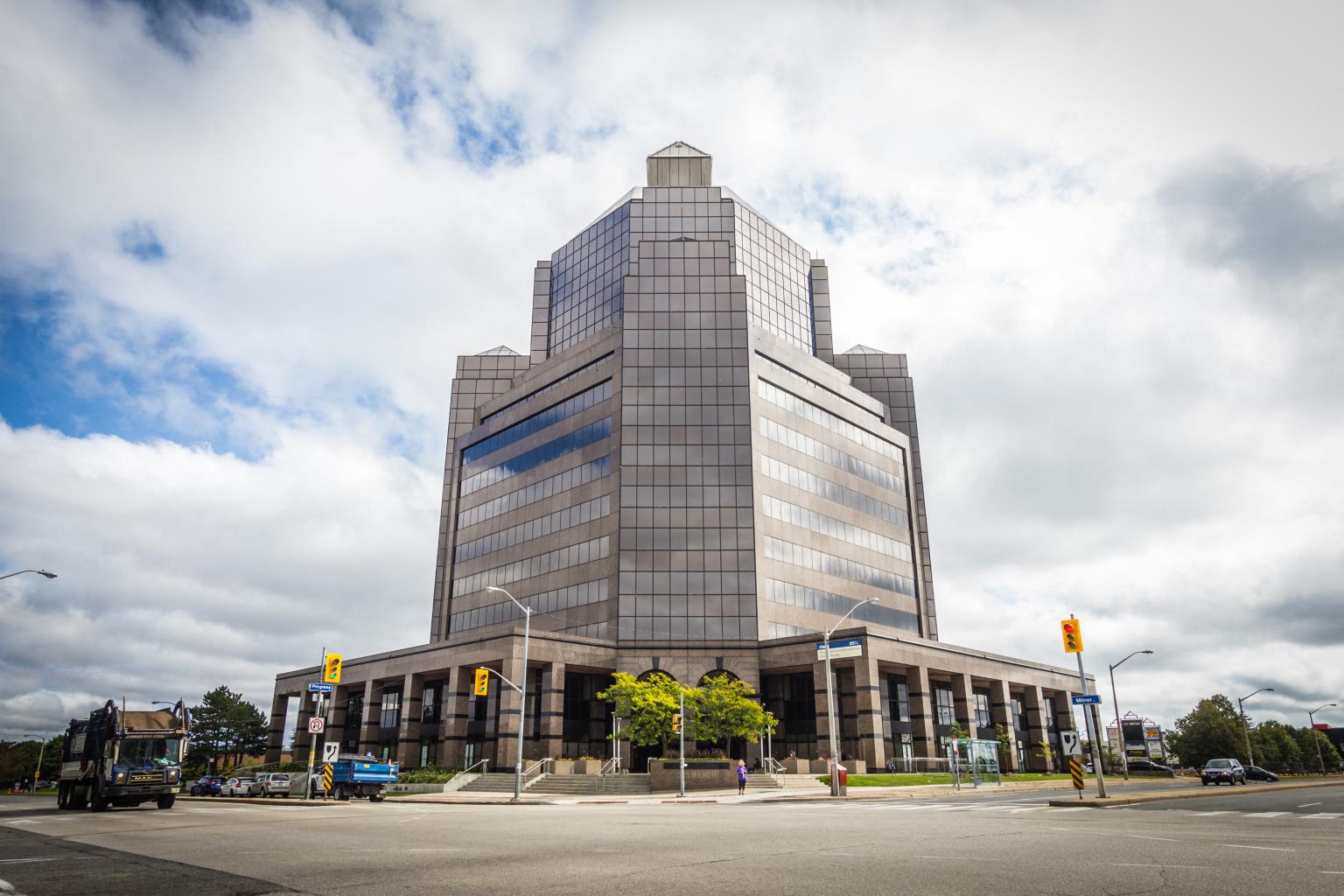325 Milner Ave., Scarborough

.jpg)
Espaces
405
Office
Disponible
Étage
4
Espace
5862
500
Office
Disponible
Étage
5
Espace
20125
700
Office
Disponible
Étage
7
Espace
20125
800
Office
Disponible
Étage
8
Espace
20125
105
Retail
Disponible
Étage
RDC
Espace
380
1603
Office
Disponible
Étage
16
Espace
1605
Loyer net
0
Loyer additionnel
0
Maximum contigu
0
Plans de l'espace
(N/A)
Description du bâtiment
(N/A)
Caractéristiques
(N/A)
Commoditiés
Accessibilité
(N/A)
Durabilité
(N/A)
Téléchargements
Brochure de l’immeuble N/A
Rapport de disponibilité N/A
Dossier du courtier N/A
Certifications
(N/A)
Informations sur l’immeuble
Général
Année de construction 1990
BOMA Best (N/A)
Catégorie de l’immeuble A
Coûts du locataire
Frais d’exploitation (N/A)
Taxes foncières (N/A)
Description (N/A)




